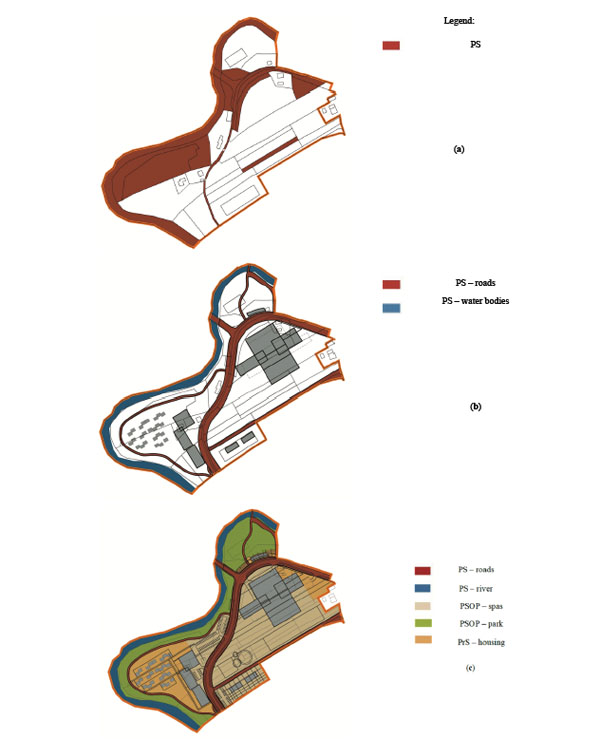Fig. (5) “Subdivision of public and private areas at the location studied a) before the preparation of the building plan; b) after the building
plan entered into force; c) after the building plan entered into force, with simulated PSOP areas” [17], with 15% PS; 58% PSOP, and 27% PrS
(notes: PS = public space, PSOP = private space open to the public, PrS = private space).

