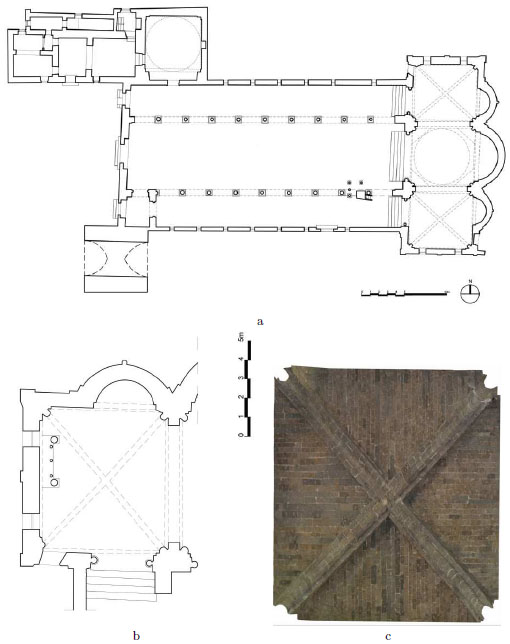Fig. (2) Schematic plan of the Cathedral: (a). Plan of the left cross vault of the transept (rotated left of 90° with respect to the previous plan): (b). 3D photographic reconstruction of the intrados of the right cross vault (same orietation of the previous plan): (c).

